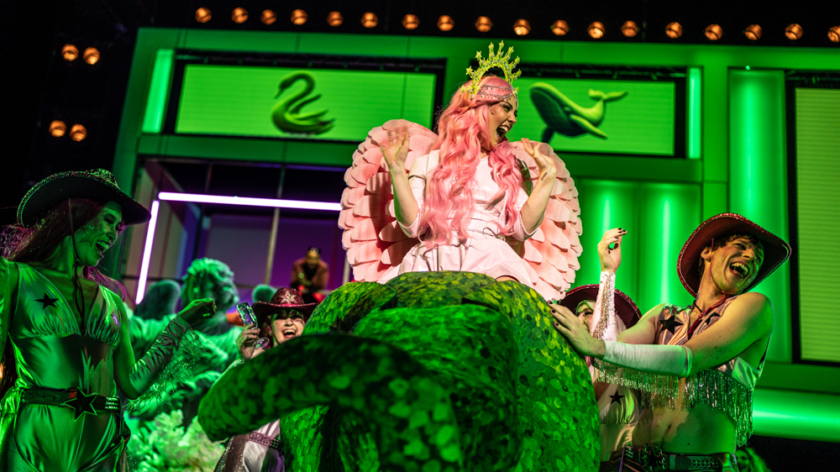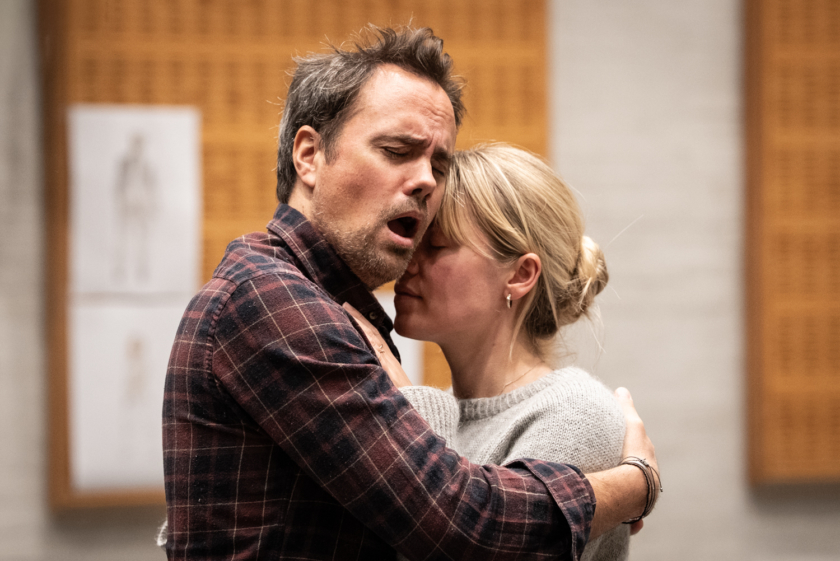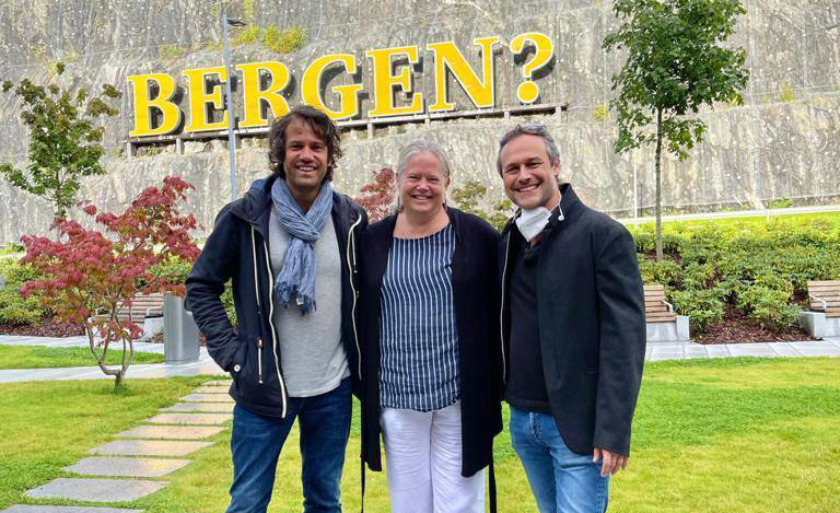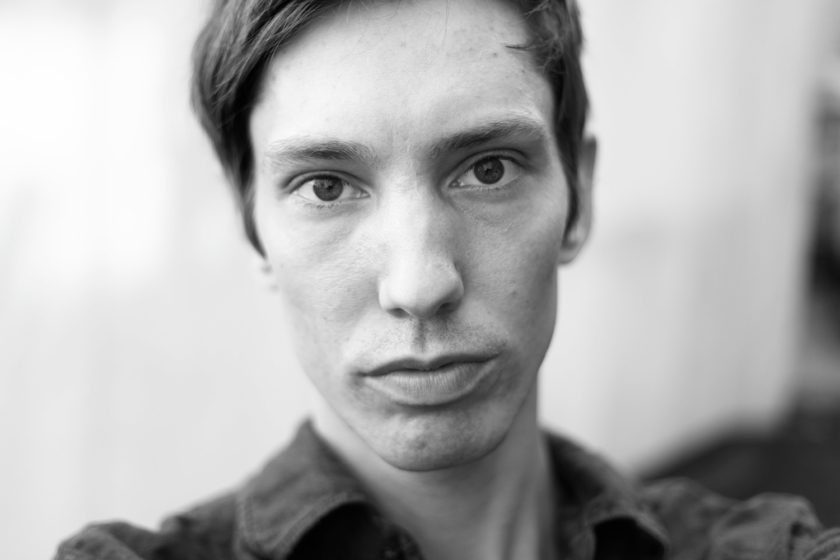Selected Participants in Griegkvartalet's Architectural Competition
Five groups of architects and consultants have been chosen to compete for the design of the new music theater in Griegkvartalet.
There has been significant interest in the project.
"We anticipated a high number of applicants for the pre-qualification phase, given that this is one of Norway's most exciting cultural building projects. However, we are extremely pleased to see the level of interest from prominent national and international architecture firms," says Olav Munch, Managing Director of Grieghallen and member of the selection committee.
A total of 32 applications were received, and after a thorough pre-qualification process, five finalists have now been selected.
The selection was based on an overall assessment of which suppliers, in order of priority:
- Best fulfil the requirement of "good and relevant experience from comparable projects"
- Best describe their motivation and suitability to participate in the competition and execute the assignment to the highest standards.
Although informally referred to as an architecture competition, the correct term is a planning and design competition. This competition includes both architects and consultants. The reason for this is that the building is highly complex and requires a strong interdisciplinary team. The complexity arises from both the building itself and its integration with different cultural environments within the urban space.
The five selected groups, in alphabetical order, are as follows:
Henning Larsen Architects, in collaboration with Rambøll Norge as consultants. Henning Larsen Architects have designed structures such as the Harpa Concert Hall and Conference Center (Reykjavik), the Shaw Auditorium (Hong Kong), and the extension of the Opera Bastille (Paris).
Mad arkitekter and Kengo Kuma, along with Vogt Landscape in the architectural disciplines, and Buro Happold, NODE consulting engineers, Voss Elconsult, Konsepta, Tevas, Byggadministrasjon Harald Bjørndal, light designer Jesper Kongshaug, Advansia, Kepla, and Civil Management as consultants.
Kengo Kuma has designed buildings including HC Andersen's house in Odense, Cité des arts et de la culture (Besançon, France), and the ongoing Ibsen library (Skien) in collaboration with Mad and Kengo Kuma.
Nordic Office of Architecture, which includes Arkkitehtitoimisto ALA in the architecture subjects, and Norconsult as consultants.
ALA has designed the Helsinki central library Ode (Helsinki), Kilden (Kristiansand), and Nordic Office of Architecture has designed the 22 July Centre.
Snøhetta Oslo, with 3RW architects in the architectural subjects, and Cowi as consultants. Snøhetta is known for projects such as The Norwegian Opera & Ballet (Oslo), The Isabel Bader Center for the Performing Arts (Kingston, Ontario, Canada), and 3RW's extension and renovation of Det vestnorske teater - Logen (Bergen).
Zaha Hadid Architects, along with A-lab and Sweco Architecture in the architectural disciplines, and Tyrens Sweden, AKT II, Hilson Moran Partnership, and Tevas in the consultancy disciplines. Zaha Hadid Architects have designed structures including the Maxxi museum of XXI contemporary arts (Rome), the Grand theatre de Rabat (Rabat, Morocco), and A-Lab's Arctic cultural center (Hammerfest).
"What these five selected groups have in common is their track record of creating beautiful and relevant cultural buildings and urban spaces. They demonstrate expertise in both architecture and consultancy, as evidenced by their references. Their letters of motivation have shown their dedication and suitability to participate in the planning and design competition," says Olav Munch.
Next Steps
The five selected groups will be invited to a conference, marking the formal start of the planning and design competition. They will receive a remuneration of NOK 600,000 for participating and submitting an anonymous proposal during the autumn of 2023 at which point each group will present their proposed solutions and vision for the building's design, including the outdoor areas.
The competition jury will then select three winners, emphasizing aspects such as the integration with the surroundings, urban space, architecture and functionality, environmental considerations, energy efficiency, and feasibility. Subsequently, negotiations will be conducted with all participants regarding the awarding of a service contract, with one group ultimately chosen as the final winner. The aim is to select the winner of the service contract by March 2024.
A Creative Hub of International Significance in Western Norway
With the new music theatre and concert hall in Edvard Griegs plass, Griegkvartalet will become a unique cultural powerhouse for Bergen and Western Norway, as well as a unifying meeting place for everyone. The new music theatre will provide a space and capacity better suited for opera, musical theatre, ballet, dance, concerts, and conferances.
"The development of Griegkvartalet is also driven by the need for increased capacity in Grieghallen. Many wish to utilize the arena for their events, but the availability is simply insufficient. This is especially true for large-scale productions like musicals. The music theater's expansion will address this issue," explains Olav Munch.
The Selection Committee comprises:
- Olav Munch, Managing Director of Grieghallen
- Beate Almli Hagland, Project Manager, Erstad&Lekven
- Trond Øvrebø, Project Manager, Erstad&Lekven
- Erik Sandsmark, NAL Appointed
- Ellen Husaas, NLA Appointed
- Harald Alfsen, Lawyer, Stiegler
The Jury consists of:
- Jury Leader: Anne-Grete Strøm-Erichsen
- Jury Member: Roar Bjordal (PL/Opera)
- Jury Member: Bernt Bauge (Representative of the Client)
- Jury Member: Odd Halstensen (User Competence)
- Two Jury Members: NAL Appointed (ARK/LARK/byrom)*
- Two Jury Members: Advisory Competence (Technical/Construction/Project Management) *
(*Selected after pre-qualification)

De fem utvalgte grupperingene er, i alfabetisk rekkefølge:
- Henning Larsen Architects, som har med seg Rambøll Norge på rådgiverfagene. Henning Larsen har blant annet tegnet Harpa konserthus og konferansesenter (Reykjavik), Shaw Auditorium (Hong Kong) og utvidelse av Opera Bastille (Paris).
- Mad arkitekter og Kengo Kuma, som har med seg og Vogt Landscape på arkitektfagene, og Buro Happold, NODE rådgivende ingeniører, Voss Elconsult, Konsepta, Tevas, Byggadministrasjon Harald Bjørndal, lysdesigner Jesper Kongshaug, Advansia, Kepla og CivilManagement på rådgiverfagene. Kengo Kuma har blant annet tegnet HC Andersens hus i Odense, Cité des arts et de la culture (Besançon, Frankrike) og sammen har MAD og Kengo Kuma det pågående Ibsenbiblioteket (Skien).
- Nordic Office of Architecture, som har med seg Arkkitehtitoimisto ALA på arkitekturfagene, og Norconsult på rådgiverfagene. ALA har blant annet tegnet Helsingfors centrumbibliotek Ode (Helsingfors), Kilden (Kristiansand) og Nordic har tegnet blant annet 22. juli senteret.
- Snøhetta Oslo, som har med seg 3RW arkitekter på arkitektfagene, og Cowi på rådgiverfagene. Snøhetta har blant annet tegnet Den norske opera & ballet (Oslo), The Isabel Bader Centre for the Performing Arts (Kingston, Ontario, Kanada) og 3RW har tegnet blant annet påbygg og rehab av Det vestnorske teater – Logen (Bergen).
- Zaha Hadid Architects, som har med seg A-lab og Sweco Architecture på arkitektfagene, og Tyrens Sverige, AKT II, Hilson Moran Partnership og Tevas på rådgiverfagene. Zaha Hadid har tegnet blant annet Maxxi museum of XXI contemporary arts (Roma), Grand theatre de Rabat (Rabat, Marocco), og A-Lab har tegnet blant annet Arktisk kultursenter (Hammerfest).
- Det som karakteriserer de utvalgte er at alle har skapt flotte og relevante kulturbygg og byrom. De viser en soliditet gjennom sine referanser både på arkitekt- og rådgiverfagene. Gjennom sine motivasjonsbrev har de fått frem sin motivasjon og egnethet for å delta i plan- og designkonkurransen, forteller Olav Munch.

Veien videre
Det vil nå bli innkalt til en tilbyderkonferanse for de fem utvalgte, som vil være den formelle starten på plan- og designkonkurransen. Tilbyderne blir honorert med NOK 600 000 for å delta og levere inn et anonymt forslag i løpet av høsten 2023. Der vil alle legge frem sine løsningsforslag for hvordan de ser for seg at bygget vil se ut, inkludert utearealer.
Deretter vil selve juryen for konkurransen kåre tre likeverdige vinnere. Juryen skal legge vekt på forholdet til omgivelsene, byrommet, arkitektur og funksjonalitet, miljø og energi og gjennomførbarhet. Videre vil det bli forhandlet med alle om tildeling av tjenestekontrakt, hvor en til slutt står igjen som endelig vinner. Planen er at vinneren av tjenestekontrakten kåres i mars 2024.
Kraftsenteret på Vestlandet
Med et nytt musikkteater- og konserthus på Edvard Griegs plass skal det skapes en unik arenaklynge av internasjonalt format som utvikler Griegkvartalet til Bergen og Vestlandets kulturelle kraftsenter og samlende møteplass, for alt og for alle. Et nytt musikkteater vil gi plass og kapasitet som er bedre egnet for opera og musikkteater, ballett og dans i tillegg til konserter og kongresser.
- Bakgrunnen for utbyggingen av Griegkvartalet er også at kapasiteten i Grieghallen er sprengt. Mange som ønsker å benytte huset for sitt arrangement får rett og slett ikke plass. Ikke minst gjelder dette store musikaler. Dette vil bedre seg med utvidelsen til Griegkvartalet, sier Olav Munch.

Foto: Bernt Bauge, administrerende direktør i Musikkselskapet Harmonien, Olaf Mackenzie, direktør for Bergen Nasjonale Opera, Beate Haga, prosjektleder for Griegkvartalet, juryleder er Anne-Grete Strøm-Erichsenog Olav Munch, administrerende direktør for Grieghallen.
Utvelgelseskomiteen består av:
- Olav Munch, administrerende direktør i Grieghallen
- Beate Almli Hagland, prosjektleder, Erstad&Lekven
- Trond Øvrebø, prosjektleder Erstad&Lekven
- Erik Sandsmark, NAL oppnevnt
- Ellen Husaas, NLA oppnevnt
- Harald Alfsen, advokat, Stiegler
Juryen består av:
- Juryleder: Anne-Grete Strøm-Erichsen
- Jurymedlem: Roar Bjordal (PL/Opera)
- Jurymedlem: Bernt Bauge (Representant for byggherren)
- Jurymedlem: Odd Halstensen (Brukerkompetanse)
- 2 Jurymedlemmer: NAL oppnevnte (ARK/LARK/byrom) *
- 2 Jurymedlemmer: Rådgiverkompetanse (teknisk/bygg/prosjekteringsledelse) *
* velges etter prekvalifisering







